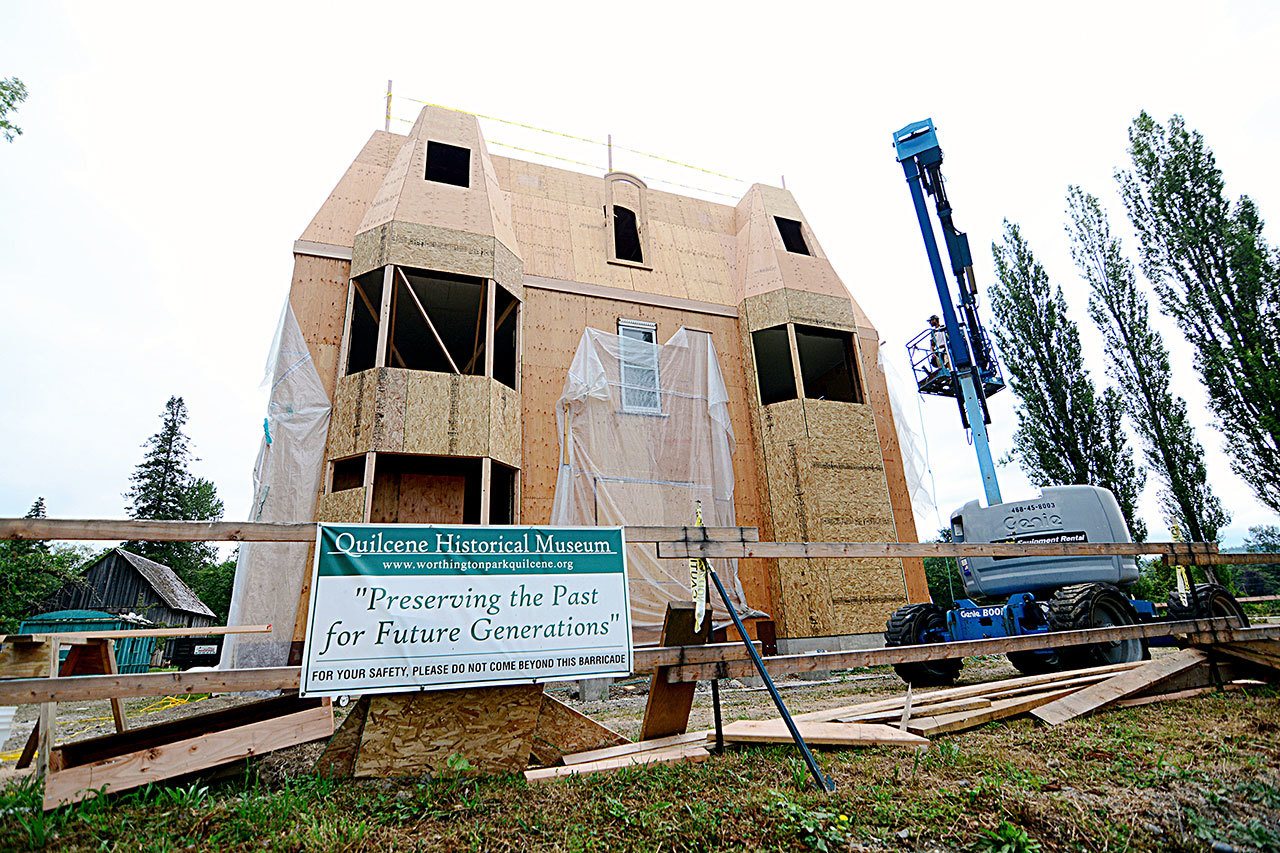QUILCENE — Quilcene’s historic Worthington Mansion is getting a mansard roof just like the one that graced it when it was built in the late 1800s.
The roof is nearly done, and volunteers are already staining the 9,000 shingles that will surround the house, said Dave Satterlee, a Quilcene Historical Museum board member.
He’s not sure how many of the shingles were stained on the first day, Wednesday, but said there’s plenty more to be done.
Satterlee said those who would like to volunteer should give him a call at 360-765-4810.
Once the shingles are up, the roof will be one step closer to being restored to its original glory.
Visitors will glimpse the work in progress during tonight’s eighth annual tasting gala, set from 5 p.m. to 8 p.m. at the Linger Longer Outdoor Theater at Worthington Park at 151 E. Columbia Ave. in Quilcene.
Wine, beer, cider and spirits will be featured at the event, which will offer brews from such local businesses as 101 Brewery, Eaglemount Wine &Cider, FairWinds, Wind Rose Cellars, The Hardware Distillery Co. and Marrowstone Vineyards.
Admission will be $15 and includes five free taste tickets; food and gift vendors will be present. Proceeds will benefit the museum. The event is only for those 21 and older.
The house was built in 1892 for the Hamilton family, which is said to have platted much of Quilcene. However, the family never moved in, and the Worthington family purchased the property in 1907.
Eileen Worthington, the last to live in the house, died in 2012. She was a founding member of the Quilcene Museum and gave the museum the option to purchase the property — which also included a 1915 barn, two outbuildings and 10 acres — when she died.
The museum began a five-phase project to create Worthington Park.
The original mansard roof was removed in 1932 after the Worthingtons found some leaks, Satterlee said.
“There were leaks and it really wasn’t doing the job, so they tore it off, then put a regular pitched roof up there,” he said.
When the Quilcene Historical Museum bought the house and property, it held a community meeting to see what should be done with the building and its roof.
The message was clear: bring back the mansard roof.
“We had pictures of what the house had looked like when the roof was there,” Satterlee said.
“It was unanimous; everyone who came to the meeting, they all wanted the roof to come back on. So here it is.”
The roof will feature seven dormer windows on the south, east and west sides of the house.
Because the museum didn’t have any photos of the north side of the house, no one knew if there were windows on that side.
“So we didn’t put any windows in,” Satterlee said.
Work on the outside of the house, including the roof, windows and trimming, is expected to be finished by the end of the summer construction season, he said.
“As soon as this roofing membrane is in place, we’re going to start building out all of these dormers,” he said.
The top floor of the house is a large ballroom with dormer windows.
Quilcene Museum members had hoped to use the room for events, but because of the narrow stairwell leading up to the room, only 10 people are allowed at one time, he said.
Instead, it might be office space and storage.
Once the outside is finished, they’ll turn toward working on the inside.
“All the rough wiring’s been done,” Satterlee said.
The end plan for the house is for it to be a part of an events center for Quilcene, “so we can have weddings, reunions, meetings, symposiums, workshops and things like that,” he said.
Part of the plan includes having a robust trail system through the woods on the north side of the property, which is bordered by the Little Quilcene River.
________
Reporter Jesse Major can be reached at 360-385-2335, ext. 5550, or at jmajor@peninsuladailynews.com.

