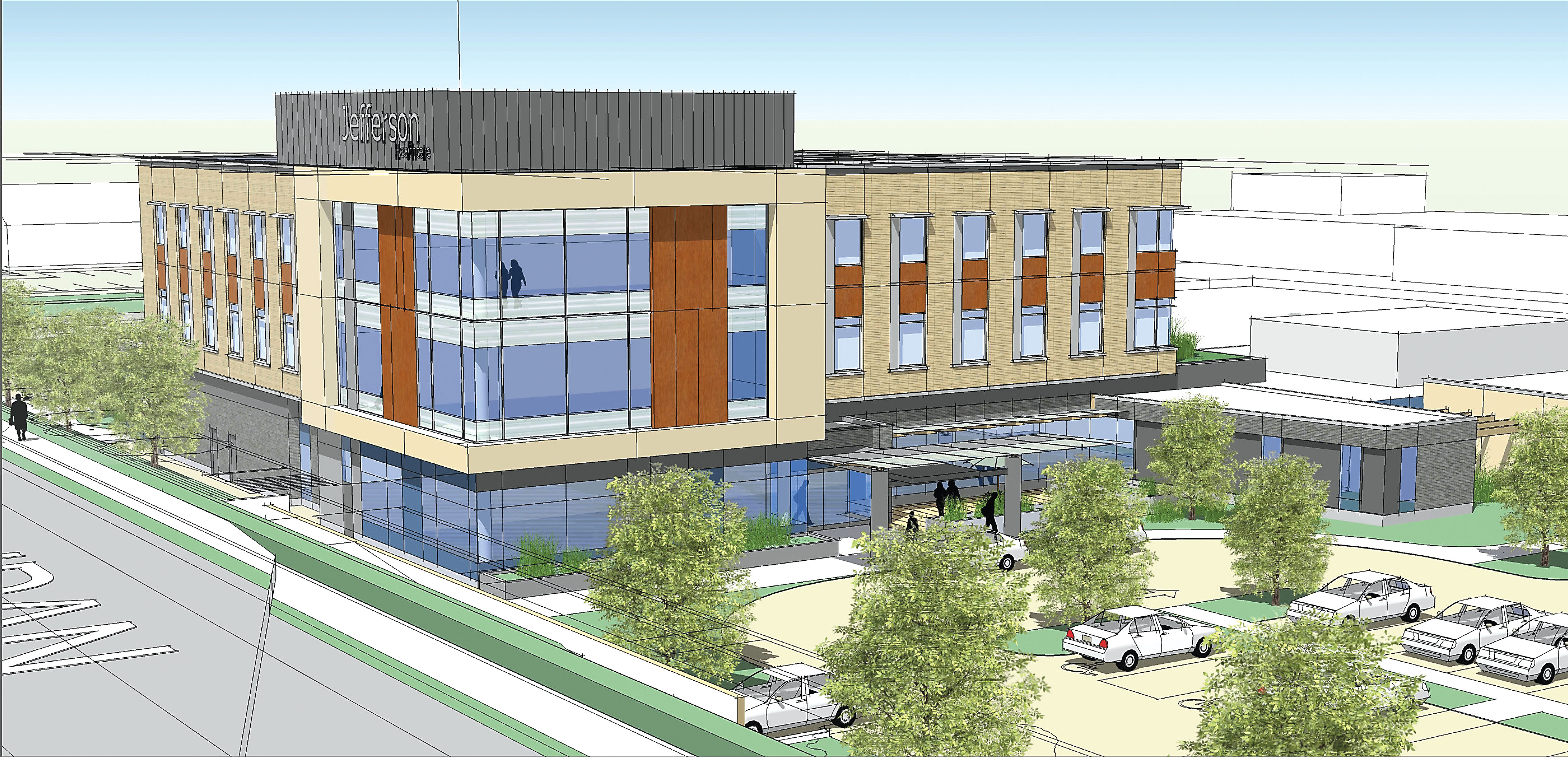PORT TOWNSEND — Construction of an expanded outpatient services area at Jefferson Healthcare hospital will cost more and take longer to complete than expected, but the scope of the project will remain as originally planned.
Commissioners unanimously decided July 16 to pay more for the Emergency and Special Services addition at the hospital at 834 Sheridan St. rather than scale back plans.
“In April, we learned that the cost estimation of the project had increased, so we needed to explore other alternatives,” said hospital CEO Mike Glenn last week.
“We presented an alternative that reduced the size of the building, but the board decided that we should not reduce the project and authorized an increase in the budget.”
The hospital will move ahead on a new $26 million, 50,000-square-foot wing that would include upgrades to the emergency room and more room for the oncology, orthopedics and cardiology departments, as well as give the hospital a remodeled main entrance on Sheridan Street.
CollinsWoerman, the Seattle architecture firm hired to design the new building, reported in April that estimates for construction were as high as $18 million.
The hospital originally had planned $15.7 million for construction, Glenn said then.
The remainder of the total project cost covers equipment, furniture, taxes and design and permitting.
Glenn said then that the increase could be tied to a boom in Seattle construction.
Commissioners had agreed April 16 to put off the project by three months after learning the project would cost more than planned.
This month, Glenn presented the commissioners with options, including a scaled-down version of the original proposal, while recommending that they increase the budget instead of lowering expectations.
The hospital will pay for the increase using an additional $500,000 of its reserves, up from about $2.44 million, and asking for a $2.5 million increase in a 30-year 3.5 percent U.S. Department of Agriculture rural development loan.
Glenn said the USDA “is open to” increasing the loan amount.
The hospital does not plan to ask voters to fund the project through a property tax levy, Glenn said.
The design phase, which was initially scheduled for completion this month, now will finish by the end of the year, Glenn said, and the project likely will be put out for bid early next year.
Groundbreaking is expected in the spring. Construction would take about 18 months, Glenn estimated.
Commissioners first approved the expansion in October.
The new Emergency and Special Services building would replace some 30,000 square feet of buildings now used mostly for storage and maintenance.
It focuses on increased outpatient services, which Glenn said is the projected area of growth.
The hospital, with its 25-bed capacity, cannot increase inpatient services and maintain its designation as a small rural hospital.
The additional building would contain an orthopedic clinic, diagnostic imaging, oncology, medical short stay, labs, cardiology, sleep medicine and central registration.
A renovated emergency room would stay in the same location but be expanded into the new building.
The new building would require the demolition of two older buildings now used for the human resources, information technology and performance-enhancement departments as well as storage and maintenance.
All those areas would be moved into the present main building.
The addition would create a gateway for all hospital services and provide what has been described as a more welcoming front door on Sheridan Street and a clear intuitive connection to all the hospital services, Glenn has said.
________
Jefferson County Editor Charlie Bermant can be reached at 360-385-2335 or cbermant@peninsuladailynews.com.
Sequim-Dungeness Valley Editor Joe Smillie contributed to this report.

