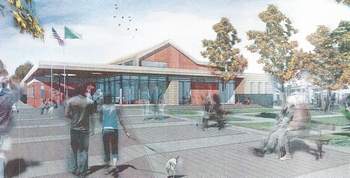SEQUIM –– A barn-style design said to be inspired by the bunchgrasses of the Sequim prairie was selected unanimously as the new civic center by the City Council on Monday night.
“It’s a great Christmas present to the city,” Councilman Ted Miller said.
Integrus Architecture and Lydig Construction teamed up on the design of an $11.85 million building that will bring City Hall and the Police Department together for the first time in anyone’s memory.
“I think it’s really the first real police station we’ve ever had,” Mayor Ken Hays said.
Police Chief Bill Dickinson told the council he preferred the Integrus/Lydig proposal, especially a plaza area designed to front Sequim Avenue at the building’s main east entrance.
“The plaza facing Sequim [Avenue], I felt, was better for separating the activities that go on at the transit center from the activities that go on at the plaza space,” Dickinson said.
The council chose the Integrus/Lydig design over a gray concrete-brick design from architects Miller Hull Partnership and contractor BNBuilders.
City Manager Steve Burkett now will finalize a contract with the Integrus/Lydig team.
He said Monday night he expects to bring the council a construction contract for final approval at a meeting Jan. 6 but that the deal could be done sooner.
“Our intent is to get a contract worked out this week,” Burkett said.
If the city cannot agree on a contract with Lydig, the council authorized Burkett to negotiate a contract with BNBuilders.
Burkett said that would not be likely, as draft contracts were included in each team’s proposal.
The main negotiating point, Burkett said, would be what additional options the city would be able to afford included in the final building.
Lydig intends to begin demolition early in 2014 and has an estimated completion date of April 29, 2015.
City offices over the weekend were moved out of the old City Hall that’s in the path of the new complex.
The building features two stories with a pitched roof.
It will cover the 100 block of West Cedar Street from the Sequim Avenue intersection to the Sequim Transit Center and is designed primarily of brown-toned bricks with metal trim running around an overhang over plaza areas and wood slats beneath those overhangs.
It also includes a plaza area that extends from the east front of the building toward Sequim Avenue.
The total bill for the 30,000-square-foot City Hall, including land acquisition and demolition, will be $15 million.
Both teams pitched their respective designs to a special committee of City Council members and city staff Dec. 3 before unveiling the building concepts to the public that night.
The public by an almost 2-to-1 poll opted for the Integrus/Lydig building.
The city decided to allow teams of architects and builders to present the best design they could come up with for a total construction cost of $11.8 million.
A third team, Hoffman Construction and Belay Architecture, was invited to bid but withdrew its proposal after deciding it could not come up with a design that would fit the city’s spending cap.
Earlier this year, the city sold $10.439 million in bonds to fund the project, which will be repaid annually at $660,000 for the next 30 years.
The city hopes to repay some of that with the $200,000 made available annually by eliminating rent on offices and the police station currently at the Sequim Village Shopping Center, 609 W. Washington St.
It also plans to use a portion of the criminal justice sales tax implemented last year.
________
Sequim-Dungeness Valley Editor Joe Smillie can be reached at 360-681-2390, ext. 5052, or at jsmillie@peninsuladailynews.com.

