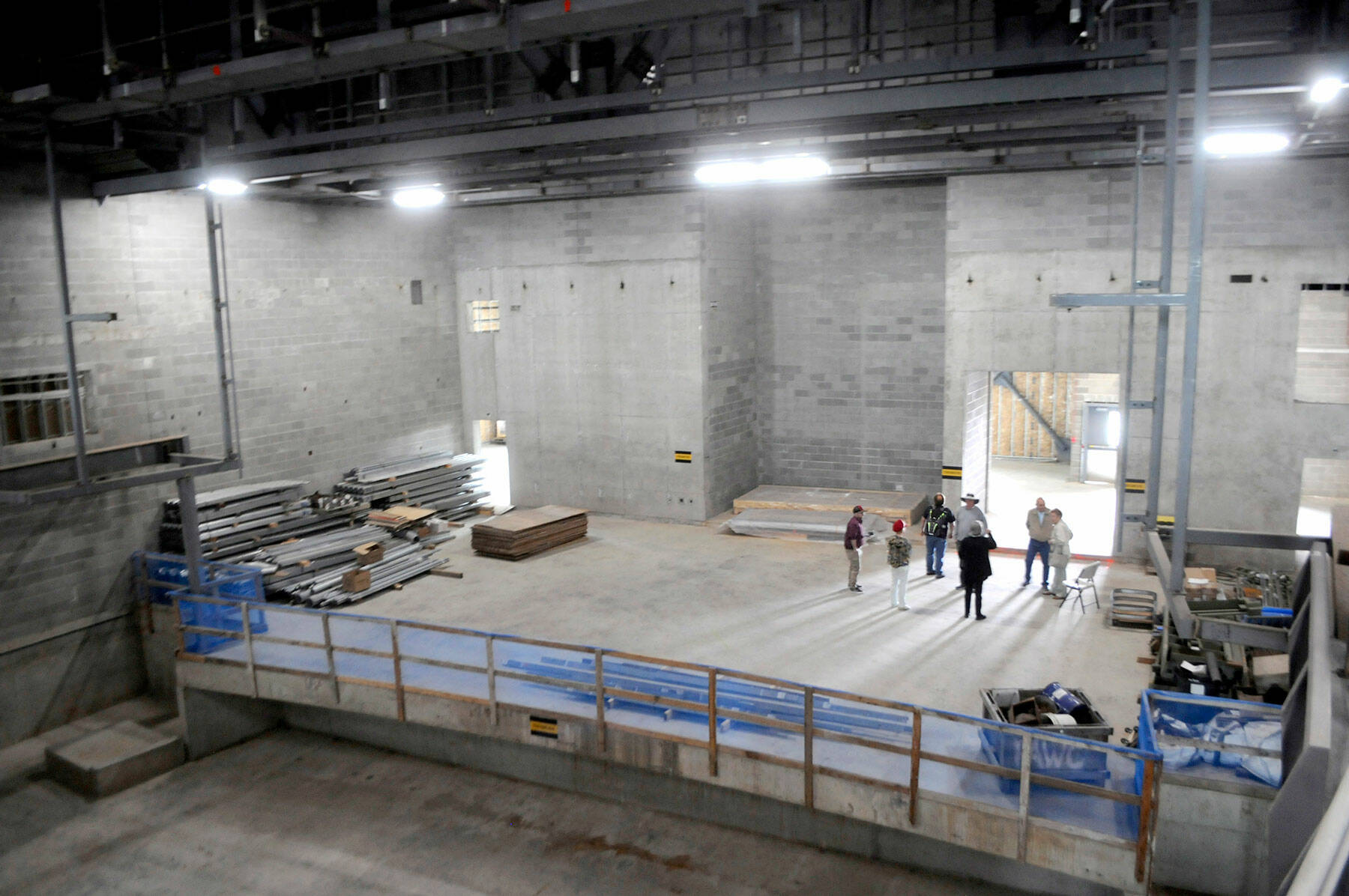PORT ANGELES — Field Arts & Events Hall board and staff showed off the nearly completed 41,000-square-foot, $50 million facility in public tours this week.
Folks on Thursday’s tour entered the building from the corner of Oak and Front streets behind the fence. There they found the ticket booth and lounge area. Beyond that, they encountered the grand entrance with a full view of the waterfront and a grand staircase leading up to the conference rooms and what will be the balcony seats.
Guides made up of members of the board and staff were stationed throughout the hall to offer information about each area, what it will look like, sound like and how it was built.“This is a 500-person auditorium. This is the heart and soul of this project — the Donna Morris Auditorium,” said Executive Director Steve Raider-Ginsburg.
“The magnificent room will be ‘tuneable’ in three ways,” he said, “first by capacity, second by temperature, and third by acoustics.”
Adjustment by capacity will be by controlling how many people attend and where they sit; the audience affects the sound.
An ambient forced-air cooling and heating system operates in a way that will create no noise, Raider-Ginsberg said.
“It’s coming from under the seats, so you will be cooled or heated from underneath the seats,” he said.
“The system is composed of an array of adjustable baffles and curtains used to control the volume and reverberation of sound from the stage,” Raider Ginsberg said.
“Employing state-of-the-art technology, this system will allow us to tune the room for a range of activities, from spoken word to light amplified Rock n’Roll.”
While the core of the building is the theater, other elements are expected to draw in the public when shows are not being presented — such as two conferences rooms.
A 400-seat conference room is planned on the north side of the building opposite the Front Street entrance.It will offer a view of the Strait of Juan de Fuca and be available for large events such as corporate conferences or wedding receptions.
The smaller of the two is called the Founders Room, an idea inspired by a tour of art centers across the Pacific Northwest, said Project Director Chris Fiddler.
It will offer a more intimate space for smaller events or work groups.
Below the conference rooms will be a coffee shop and gallery.
The coffee shop and art gallery will have individual business entrances that will be open to the public during operating hours, with doors that open into the lobby of the hall.
“So if you can imagine, the coffee shop will open at say 6 a.m., and at 9 a.m., everything else opens and those doors will open and there will be more seating and then the gallery will open around noon and so on,” Fiddler said.
“We made a decision to make a combination building of theater and conference center,” he said.
“In order to take advantage of the views, we decided we had to go upstairs to build the conference center, which gave us some room to play with down here,” Fiddler continued.
________
Reporter Ken Park can be reached at kpark@peninsuladailynews.com.

