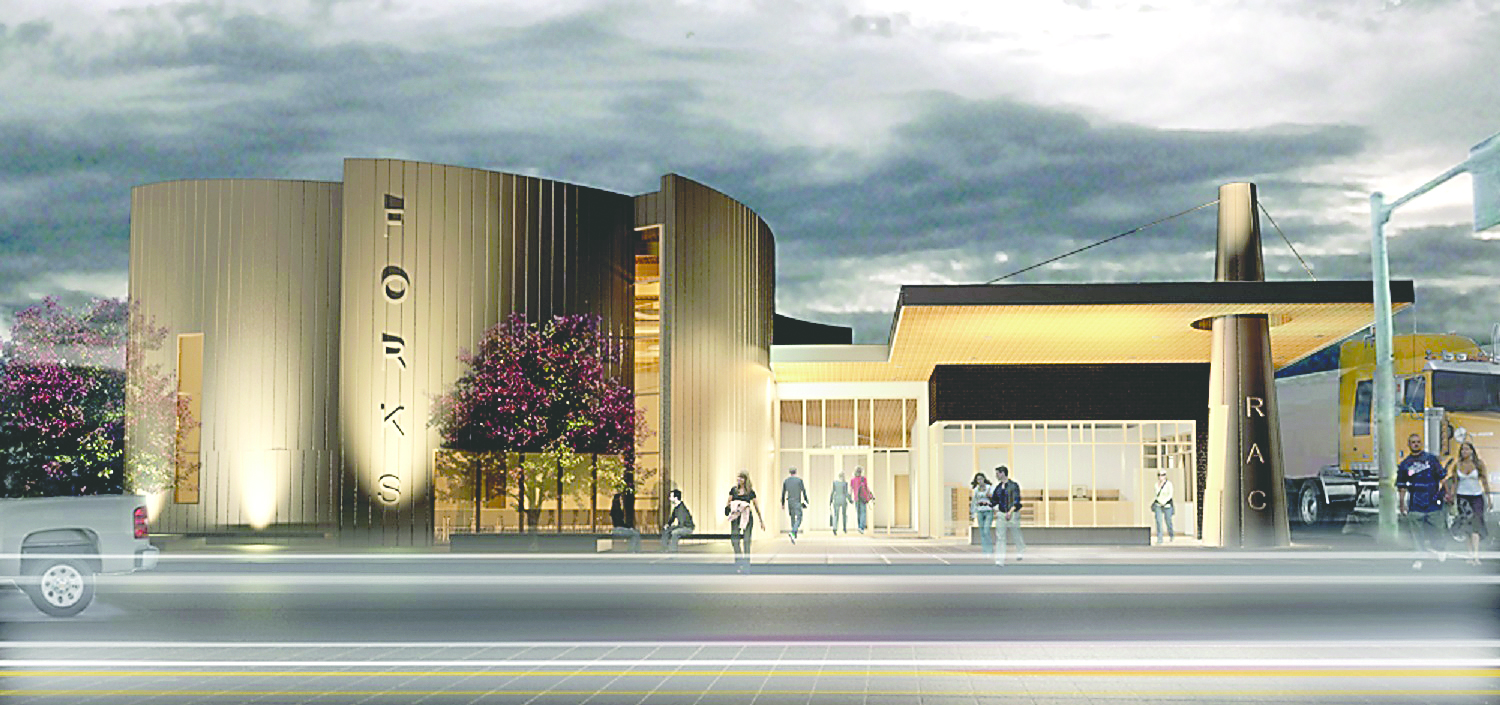FORKS — A preliminary plan for a brick and metal Rainforest Art Center that could be lighted with varied colored lights received an “extremely positive” response from up to 85 percent of those who saw it last week, said Rod Fleck, city attorney and planner.
About 5 percent to 10 percent shrugged during two feedback sessions when possible plans were on display Friday, he estimated.
And another 10 percent or so “just did not like it at all,” Fleck said.
“The architects” of NAC of Seattle “heard the comments,” he added. “They will go back with those comments and make some adjustments.”
Two variations — in terms of color and other details — of a proposed design for the $2.1 million building will be unveiled at a joint meeting of the West End Business and Professionals Association and the Forks Chamber of Commerce at 7:30 a.m. on Wednesday,
Oct. 23 in the Department of Natural Resources conference room, 411 Tillicum Lane.
The plans are expected to be brought to the Forks City Council on Monday, Oct. 28. The council meets at 7:30 p.m. in the council conference room at City Hall, 500 E. Division St.
Fleck said the hope is that bids for construction will be requested in early January, with construction slated to begin in April and the new center open by April 2015.
The new building will replace the old arts center — formerly the landmark International Order of Odd Fellows building — that burned in October and for which the city received a $2.64 million insurance settlement.
The plans are for a building
1½ stories tall on the two lots at the corner of Forks Avenue and Division Street, Fleck said.
Plans for the center were displayed in City Hall and during the Spartan homecoming game at Forks High School on Friday, and between 40 and 50 people discussed them, he said.
“Another floor plan and layout was shown, and they did not like that,” Fleck said.
The one that people gravitated to, now the apparent “preferred alternative,” according to Fleck, has an exterior of metal and brick and an interior mostly of wood.
“The exteriors are materials that are long-term durable and are easy maintenance,” Fleck said.
The portion that is metal — a type of steel, Fleck said — would reflect light, “which we are hoping will add to it.”
Exterior illumination could be done with LED, or light-emitting diode, lights.
“We could change the color of the lights and so change the color of the building,” Fleck said.
For instance, during homecoming week, the building could have been lighted with the high school colors of blue and gold.
“We could change the color of the building with a flip of a switch,” Fleck said.
The metal exterior would be around the 2,500-square-foot performing arts center, which would be on the left side of the building as one is looking at the front, he said.
The performing arts portion of the center would be roughly the same size as the old one.
It would be an open space with no fixed seating, because it is intended to be multi-functional, providing an area for classes, theater, ballet, haunted houses and other community events.
The center section of the building would be the entrance and a lobby.
The right side, which would have a brick exterior, would house retail establishments that would lease space from the city.
The space inside would be enough for one medium-sized shop or two small ones, Fleck said, with the 1,300 square feet of business space generating revenue to help pay for the center.
The retail side of the center would be on the corner lot that once was the site of the old Olympic Pharmacy and the last home of the Forks Dazzled by Twilight store.
The West Olympic Council of the Arts bought the lot and deeded the property to the city.
________
Managing Editor/News Leah Leach can be reached at 360-417-3531 or at leah.leach@peninsuladailynews.com.
Sequim-Dungeness Valley Editor Joe Smillie contributed to this report.

