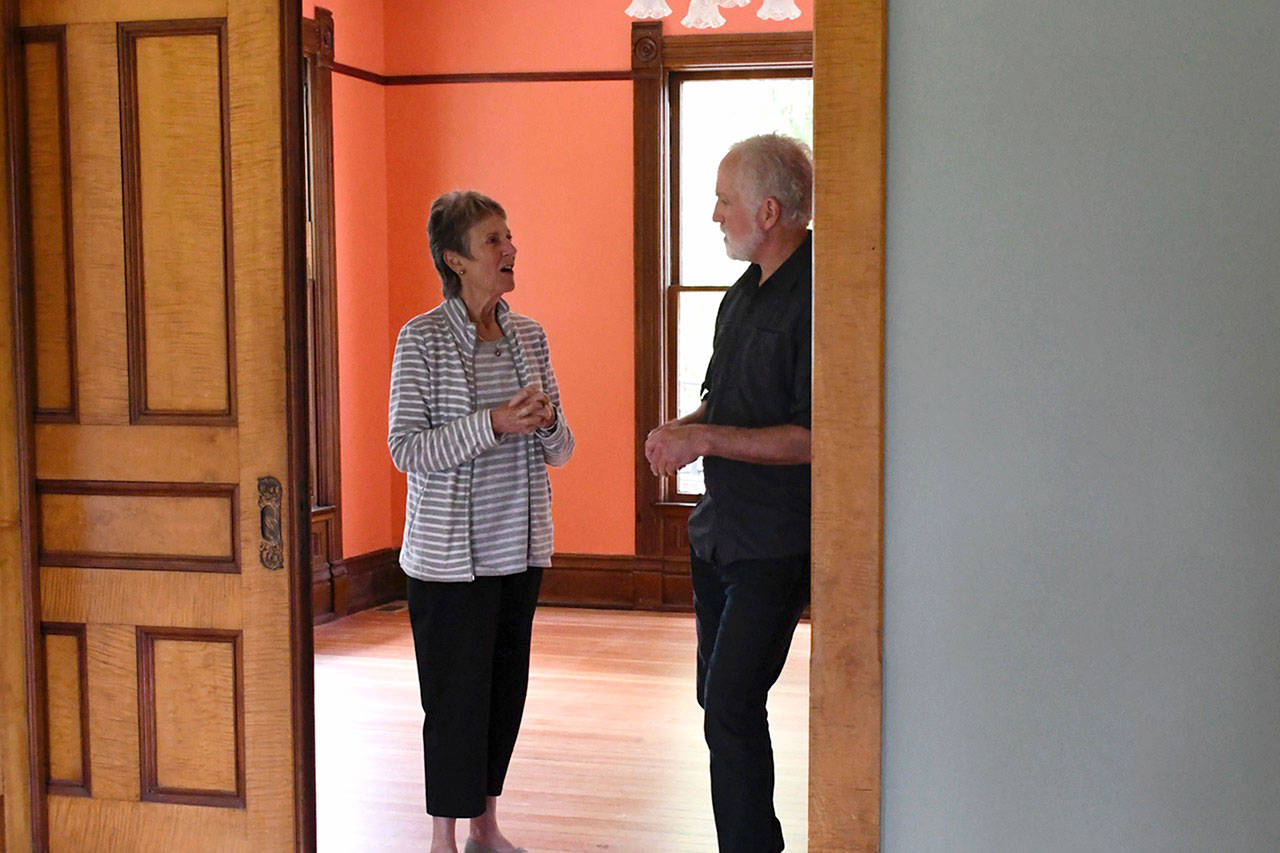QUILCENE — The ambitious project to convert the 1892 Worthington Mansion from a single-family residence to an events center with overnight lodging is a step closer to completion.
The project on East Columbia Street was granted a conditional use permit earlier this month by Jefferson County Hearing Examiner Stephen Causseaux Jr.
Also approved was a conditional use permit for temporary outdoor uses for the Linger Longer Stage and the grounds of Worthington Park for events such as weddings, music concerts, wine tasting and festivals along with meadow parking.
The Quilcene Historical Museum purchased the house and 10 acres surrounding it for $300,000 in 2011 from Eileen Worthington, whose family had lived in the house for decades.
The mansion is on both the state and national registers of historic places.
A trail system provides access to the Little Quilcene River and Hamilton Pond in the northern portion of the site.
Restoration work totalling $1.5 million has been done largely by volunteers, who have provided some 30,000 hours of work.
Half of the funding has come from private contributors and the rest is from charitable organizations and state and federal funds, including Commerce Department and Heritage Fund grants.
An additional $350,000 to $400,000 will be needed to complete some of the required elements such as parking, septic and water, volunteers said.
The museum board is taking steps to make sure the original bones of the house are preserved and the Victorian interior is restored with period architectural elements and furnishings.
“A lot of the funding is tied to the progress to the site,” said volunteer Christine Satterlee. “As we coordinate with the county to make sure we are doing the right thing, that timeline is a sensitive timeline.
“Because we are all volunteer, there is a discovery process along the way sometimes.”
Satterlee said the first floor has been reconfigured from the original plan to include a kitchen, a bathroom accessible to those with disabilities, a library, office, living room, dining room and parlor area.
The renovation now includes two kitchen areas — a complete kitchen for those renting the home, and a second prep area for caterers who will bring in food prepared off site for events.
The second floor has four bedrooms, a bathroom, and a stairway to the top level. The house was built with closets which was an unusual feature for a home from that era.
The third floor is a large mansard space boasting several windows and much light.
“Historically this is where the children roller skated,” Satterlee said.
The use for the space is still to be determined, but one idea is to create a library, media center or meeting room.
There is talk of installing chandeliers so light will glow to the outside and create a lovely visual from the grounds and street.
The 5,120 square foot mansion sat idle for 14 years and experienced some structural and cosmetic damage.
“One entire side of the house was covered with growth and many people in town didn’t know the house existed, it had gotten so overgrown,” said Brian Cullen who volunteers as marketing director for the project.
Satterlee pointed to the south side of the home and explained that weather claimed most of the exterior.
“The south side of the house was totally destroyed because of prevailing winds and rain. It has to be looked after. All the plaster was falling from the ceiling. There was a lot of dry rot. We pulled out all of it and rebuilt the front of the house.”
When it came to colors, Satterlee said a color expert gave the museum board a couple of choices and they selected a five-color pastel palette for the exterior.
As for the interiors, each room is a bright hue to show off wood detailing.
Some of the colors were found in wallpaper that was discovered under layers of paint. Samples of the wallpaper that are still attached to the walls will be framed to create a discussion point.
“Benjamin Moore and Peninsula Paint donated all of the paint for the project,” said Satterlee, explaining that all of the colors are reflective of the Victorian period.
The house is also being fitted with antiques and furnishings from the Eastlake, Arts & Crafts and Mission as well as Victorian eras. Few reproductions are being used, as most of the hardware and lighting are original.
All of the 9,000 roof shingles were hand dipped over a period of six weeks, aiming for 650 per session. The volunteers turned the labor into a “Dip & Sip” party.
Work continues inside and out with a target date of early fall for completion.
“There’s the Oyster Races, the half marathon, and the Quilcene Festival with a focus on Worthington Park,” Cullen said.
“There will be a free concert, a beer garden, and of course free tours of the mansion. We’re hoping it will be furnished and close to being ready to go at that time.”
________
Jefferson County Reporter Jeannie McMacken can be reached at 360-385-2335 or at jmcmacken@peninsuladailynews.com.

